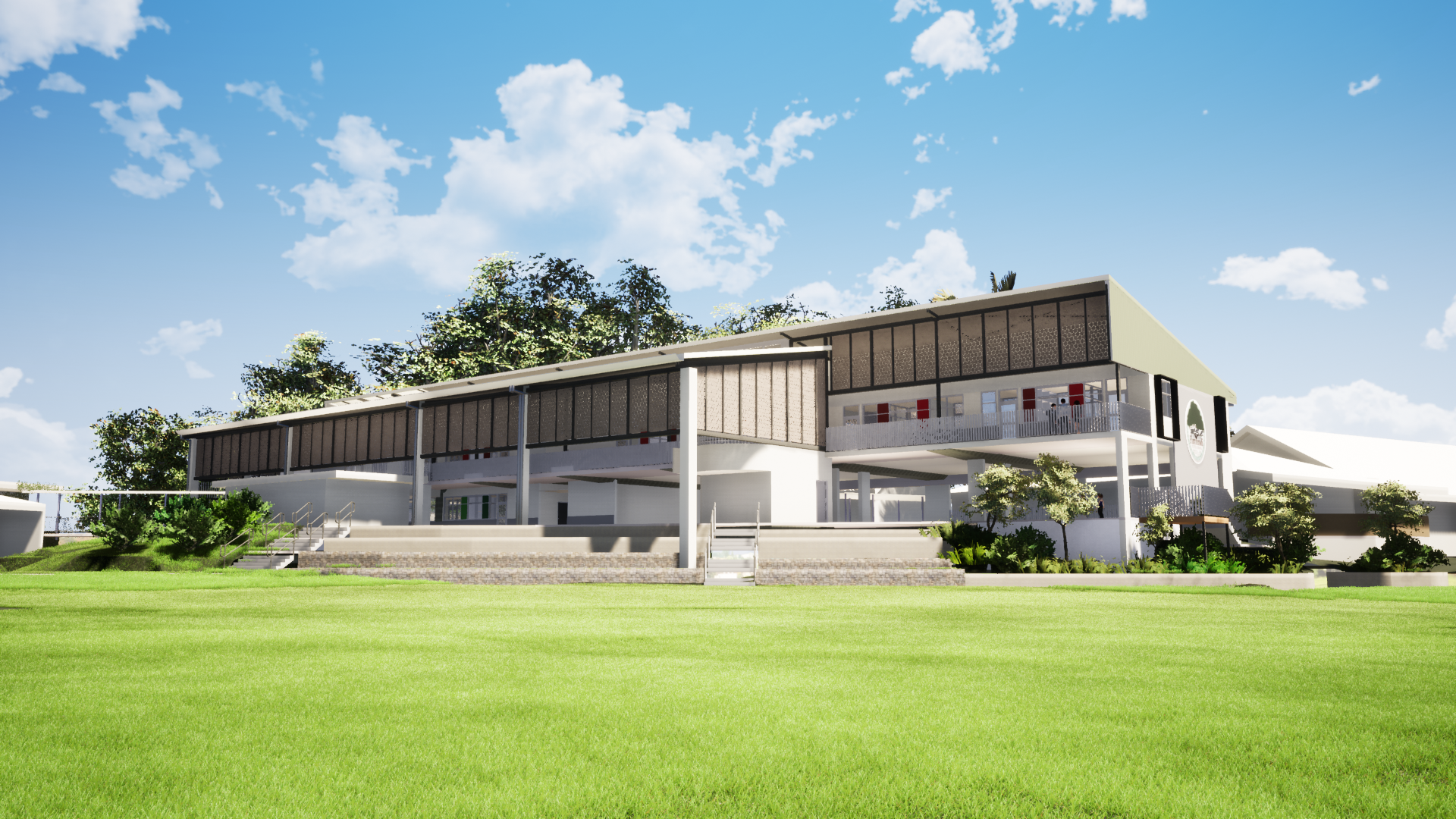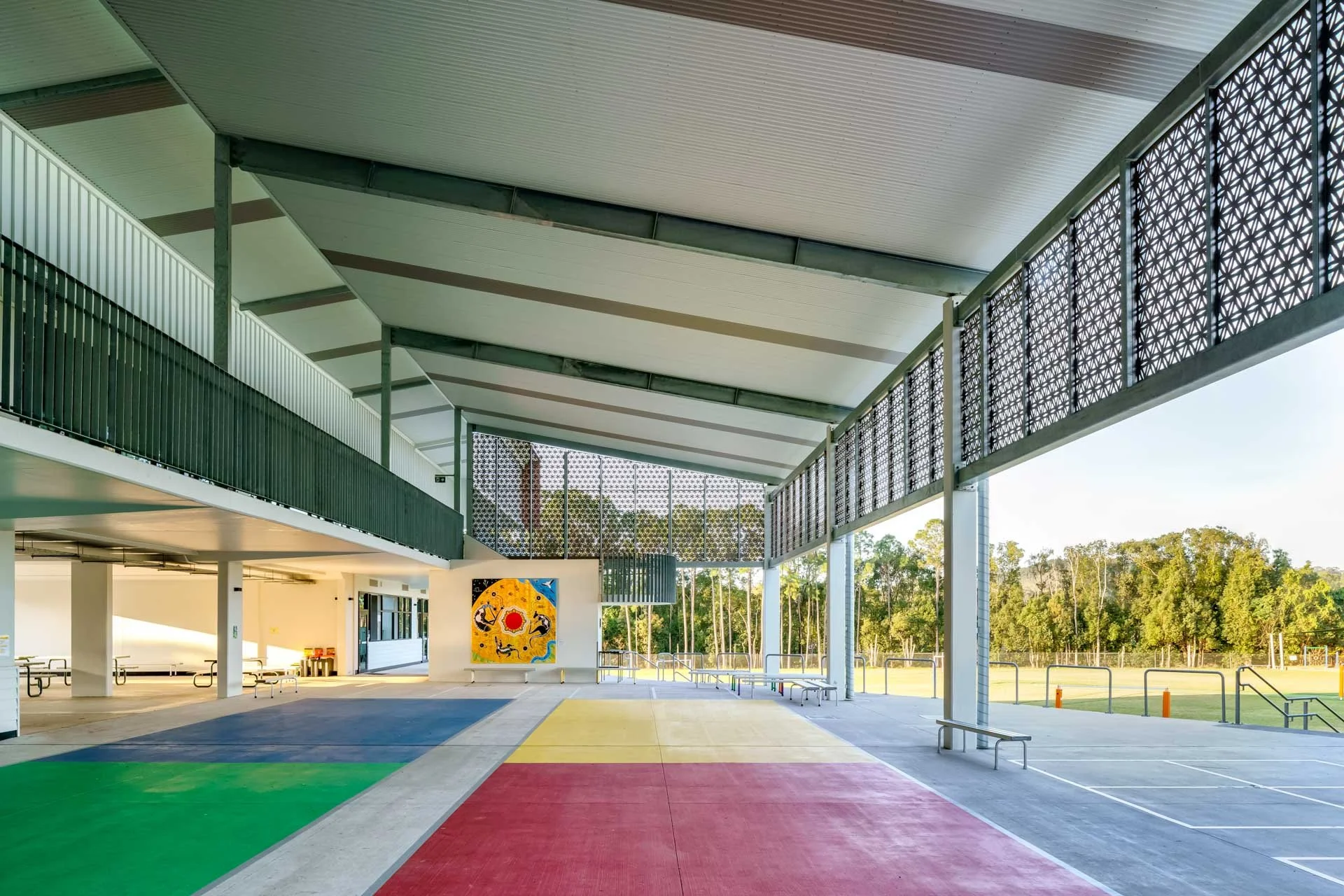
Eumundi State School
Learning Centre
Client: Department of Education, QLD
Location: Eumundi, Sunshine Coast, QLD
McVeigh Scope of Works: Integrated Architecture, Structural and Civil Engineering
Industry Awards: Commendation - 2022, Learning Environment Association, QLD Chapter
The New Learning Centre at Eumundi State School addresses a steady growth in the student population, providing an additional 10 general learning areas, music room, canteen and staff facilities.
Located adjacent to the existing oval and centrally within the established campus, the new multi-storey building has been designed to harmonise with adjacent buildings and provide a seamless transition from open learning areas to outdoor play spaces. Classrooms, withdrawal spaces and outdoor learning areas are interconnected internally and externally to enhance the educational experience for students and staff.
The project celebrates its context with a nod to the surrounding hinterlands by utilising natural coloured materials and patterns. The open circulation and outdoor spaces encourage casual and social learning interactions, as well as natural ventilation and shade.
A deep canopy on the north east provides protection from the weather, but allows a multitude of functions to occur as an extension to the outdoor environment. The design seamlessly blends the building into its landscape with a range of settings and sensitive landscaping

