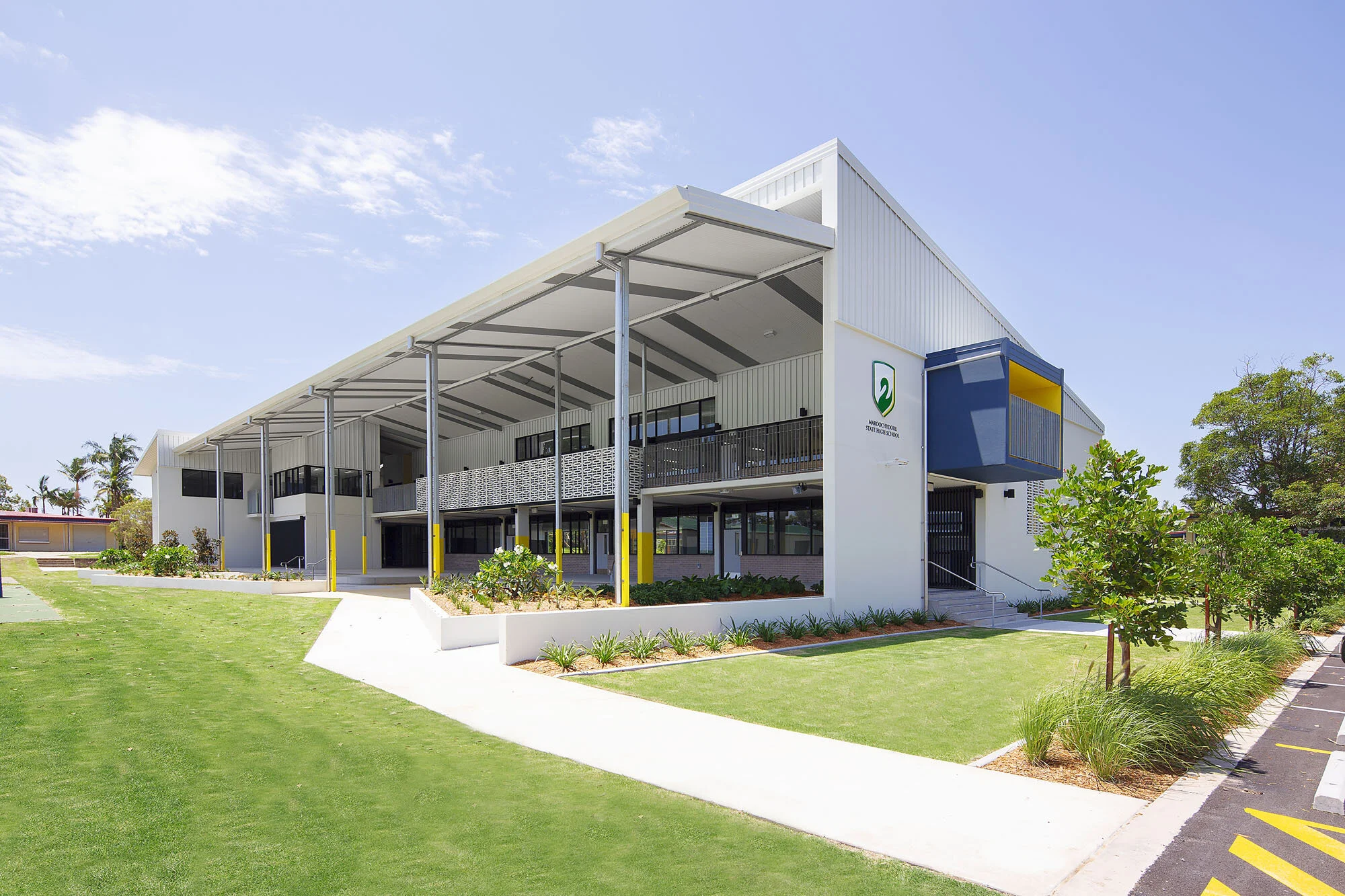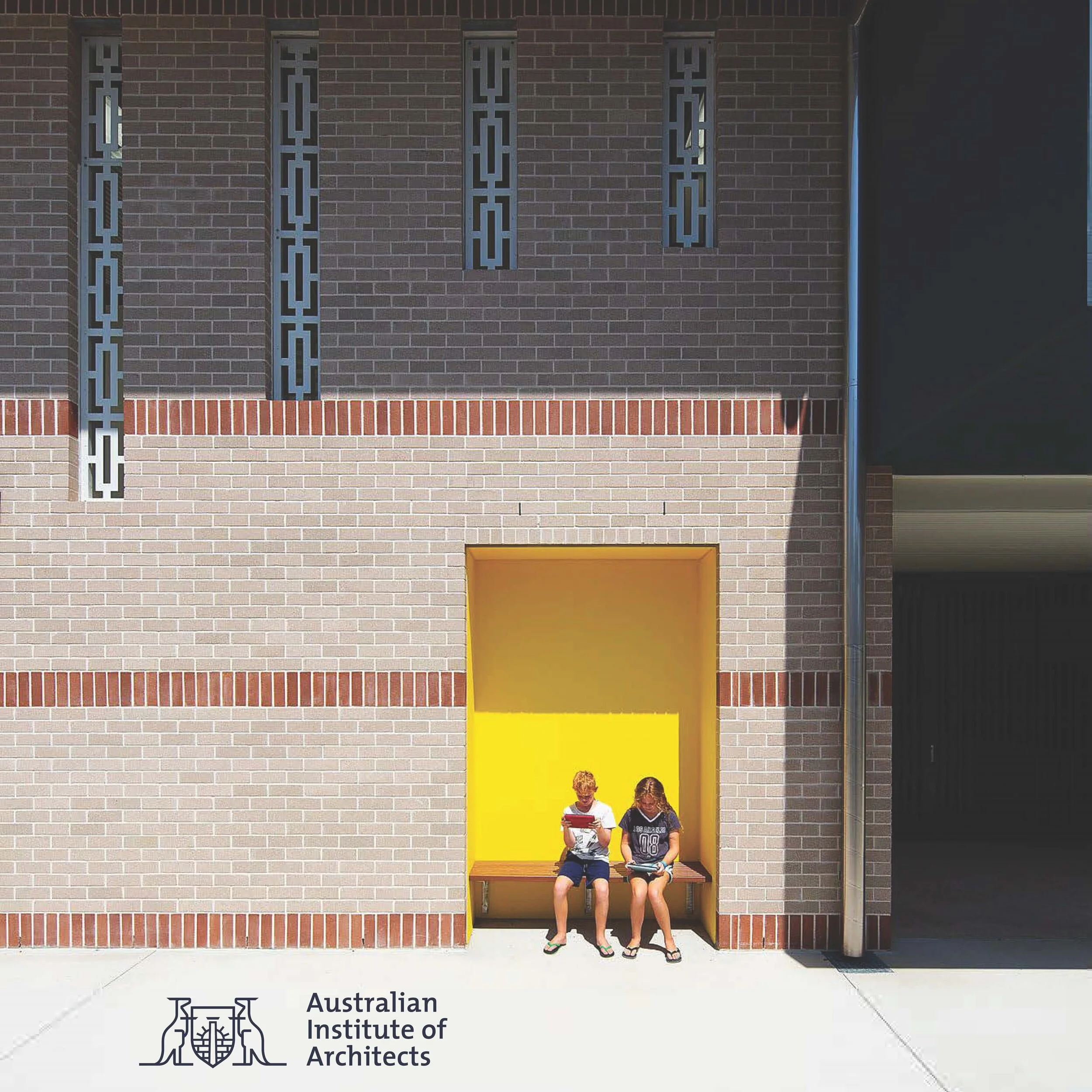
Maroochydore SHS
Senior Learning Centre
Client //
Department of Education
Value //
$5m
Services //
Principal Consultant
Integrated Architectural, Civil and Structural Engineering Services
This new expansion provides an additional four new teaching spaces over two storeys which increases the school’s built capacity from 1,442 students to 1,745.
The development also includes the relocation of three basketball courts and covered linked access from the new building into the spine of the school.
The client expressed their desire for a flexible arrangement that would allow for future expansion without an upfront high capital cost.
The importance of creating a nurturing and welcoming environment that creates a sense of identity and belonging to the students was at the forefront of our designs at all times.
McVeigh worked closely with our subconsultants to deliver a design solution ahead of schedule and were recognised by our Client for the smooth delivery of Phase One of the project.
AWARD WINNING DESIGN //
This project is a recipient of a Regional Commendation from the Sunshine Coast Regional Architecture Awards – 2020
AWARDED TO
McVeigh Consultants
FOR
Maroochydore State High School - Senior Learning Centre
CATEGORY
Educational Architecture
“This classic diagram adopted by the architect is stretched beyond its functional brief requirement with an additional roof layer and clerestory enabling a double height volume connection with the large seating and casual social street at ground level - a delightful project highlight.”
- AIA Chapter President & Chair of Jury

