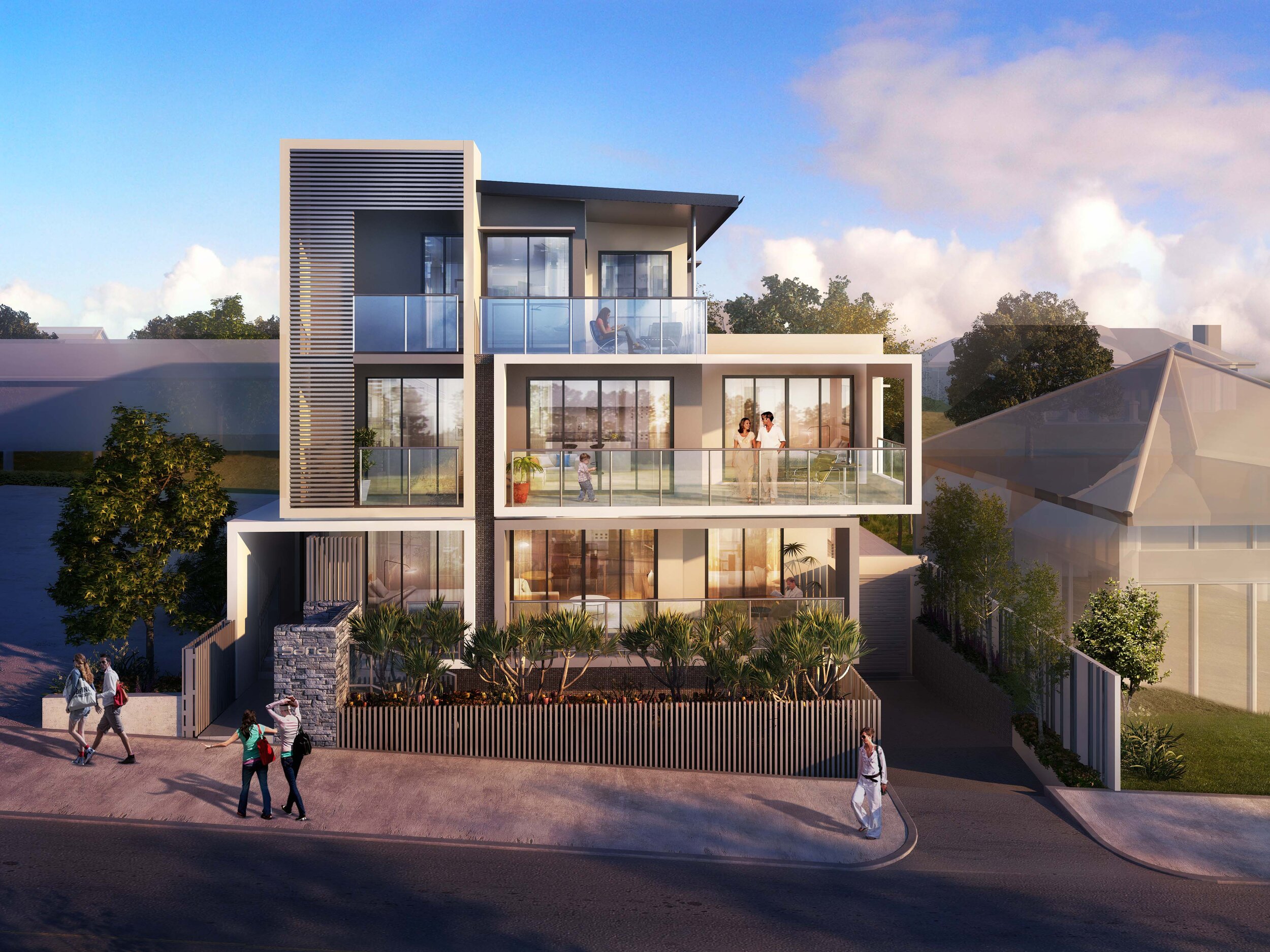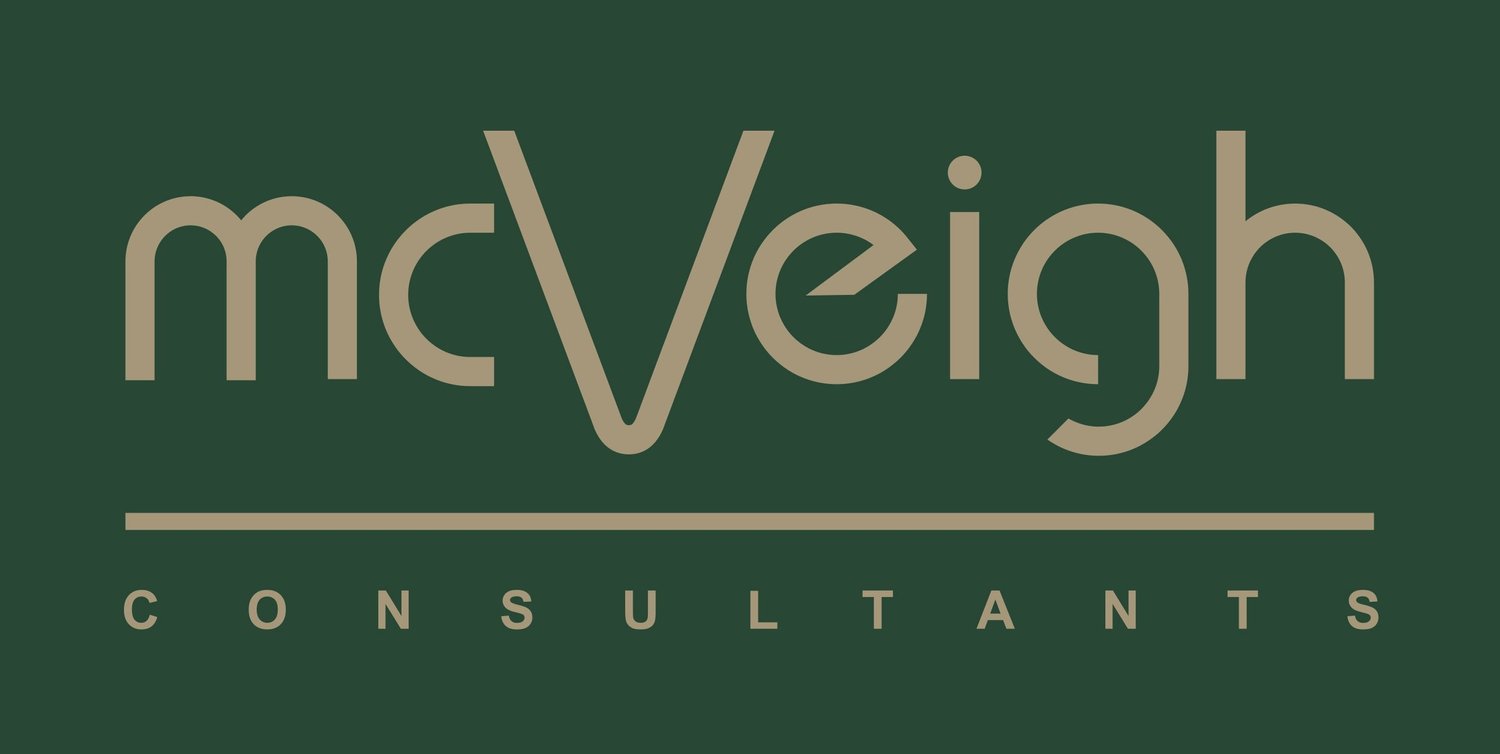
Vivid, New Farm
Client //
QM Properties
Value //
$3.5m
Services //
Integrated Architectural & Engineering Services
‘Vivid’ New Farm is a three-storey multi-residential development comprising eight boutique one and two bedroom apartments, with one level of secure basement car parking.
The project is located in Heal Street, New Farm. The small size of the site and overall building height limitations presented a challenge to the design team. Through efficient planning of the residential units and basement car park layout, McVeigh were able to maximise the number of units in the development.
McVeigh added value to the project by utilising an Architectural design concept of neatly arranged ‘framed’ architectural elements; achieving an architectural design that resonates well with the character of the street while also providing a contemporary overall appearance. This design approach assisted the client in obtaining Development Approval for the project.
